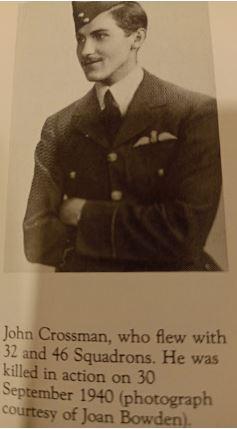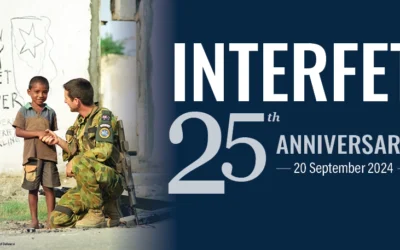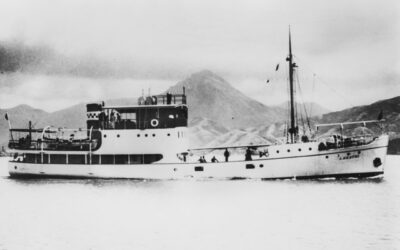As your President previously mentioned your Board of Directors undertook a solemn ongoing commitment to ensuring that the RSL Building is returned to its proper condition and presentation, as it should be. If you’ve recently visited the RSL or have driven down the Esplanade you will notice scaffolding occupying the front space of the building, your board has contracted works to be undertaken in restoring the exterior of the building, including returning it to its original bright white exterior. In today’s blog we take a look back at the history of the RSL building including the fire that almost destroyed our existence.

Social concern was evident in Cairns as early as 1916 when the Welcome Home Committee was formed. Later that year the Cairns Sub Branch of the Returned and Soldiers Association was officially formed. The Welcome Home Committee purchased a block of land on the Esplanade and in December 1918 the adjoining block with a house called “Tower Villa” (Pic 1), later to be renamed ” The Rest Home for Returned Soldiers” was purchased. The house had been relocated from Kuranda in 1908 by the owner George Mayers, and the purchase was made on behalf of the RSL by Arthur Francis Moody and James Steven Gomm as Trustees for the Cairns Sub Branch of the League.
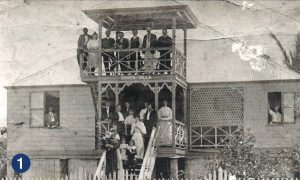
The Rest Home was used and enjoyed by all returned soldiers and sailors in the Cairns District as a rest and recreation home. Extension were made in 1922 (Pic 2), with substantial accommodation to the south-east and a connection to the original tower by an enclosed veranda. In 1932 the Mayor of Cairns (W.A. Collins) donated land for Warhaven, another property to be used and administered by the Sub Branch as a rehabilitation home for returned servicemen. In 1937 the original house was relocated to the rear of the block and a new substantial masonry building erected in front (Pic 3). The front portion of this building forms the current façade with its distinctive three arches. The notable differences that can be seen of this façade are the hipped roof, and the large crowning pediment, inscribed with the letters RSSILA, above the central three arched entrance.


On 9 September 1948, two more blocks of land were purchased. Some confusion followed this purchase, as in 1952 it was discovered that the RSL had build on land that did not belong to them. This led to discussions between Sir Thomas Covacavich and the Premier of Queensland and Vince Gair, resulting in Sir Thomas drafting an act called the “Cairns Welcome Home Club Transfer Act”, which apparently put right the problem. in 1953 the original house was demolished and a hall built at the back. The bar that was in the house up to this point was moved into the hall. On 4 July 1963, the buildings were destroyed by fire (Pic 4). The Rest Home section was completely destroyed together with the First Floor section of the front building. The bar and lounge section of the ground floor were not destroyed but only smoke damaged. The greatest losses were however, the many irreplaceable historical articles and photos, particularly the Roll of Honour, historical and office records. The front portion of the building was repaired, but the roof form was not restored, nor was the notable pediment (Pic 5). In time the front hall was restored, and the destroyed back section, the old Rest Home, was replaced with new accommodation. The new building was officially opened in 1965. In 1968 the Cenotaph was moved from the center of Abbott Street to its present location on the Esplanade, centered on the main entrance. This gave the Cenotaph a more accessible and logical position linking it to the RSL.
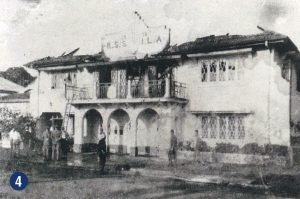
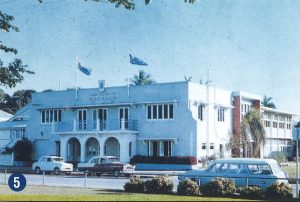
1971 saw new extensions to the north-west utilising the block towards Florence Street. This housed the Coral Sea Bar (Pic 6). Few changes were made until the 1990s, which saw a number of alterations and additions. Architectural drawings of 1991 show the Coral Sea Bar still existing and a fence to the Esplanade and Florence Street corner block. In 1992, drawings show the Functions rooms at the rear of the main building , and in a further drawing of August 1992, this area is shown dedicated to poker machines. This appears in sketch plans for the present Bistro and the outdoor light-weight covered garden area on the corner of the Esplanade and Florence Street (Pic 7). This contact also included the new entry building with the relocated gaming area (Pic 8). Since 1999 further work has been carried out but this mostly consisted of interior upgrading and refurbishing and did not substantially alter the basic form of the complex (Pic 9).
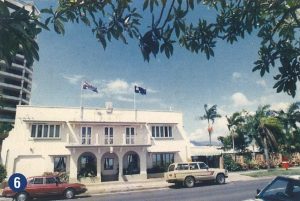
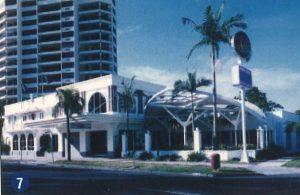
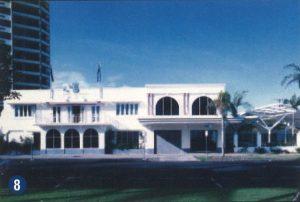
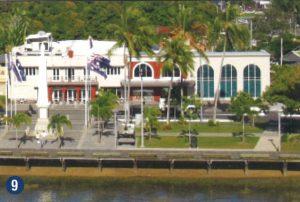
It is sad that for a number of decades the RSL Building on the Esplanade, the Spiritual Home of all Veterans in Cairns, has been neglected and left in disrepair. In 2020 your Board of Directors undertook a solemn ongoing commitment in ensuring that the RSL Building was returned its proper condition and presentation, as it should be. Throughout 2020 over $80,000 was spent on well overdue maintenance and repairs and a further $51,000 has been committed to continue the maintenance repairs and upgrades.
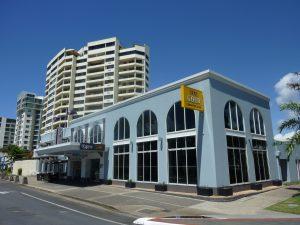
It is hoped that the building will now return to being a shining beacon on the Cairns Foreshore that will be seen by all sailing into the Port of Cairns, and once again becoming a landmark of Cairns in memory of all Veterans whom have served our Country.

